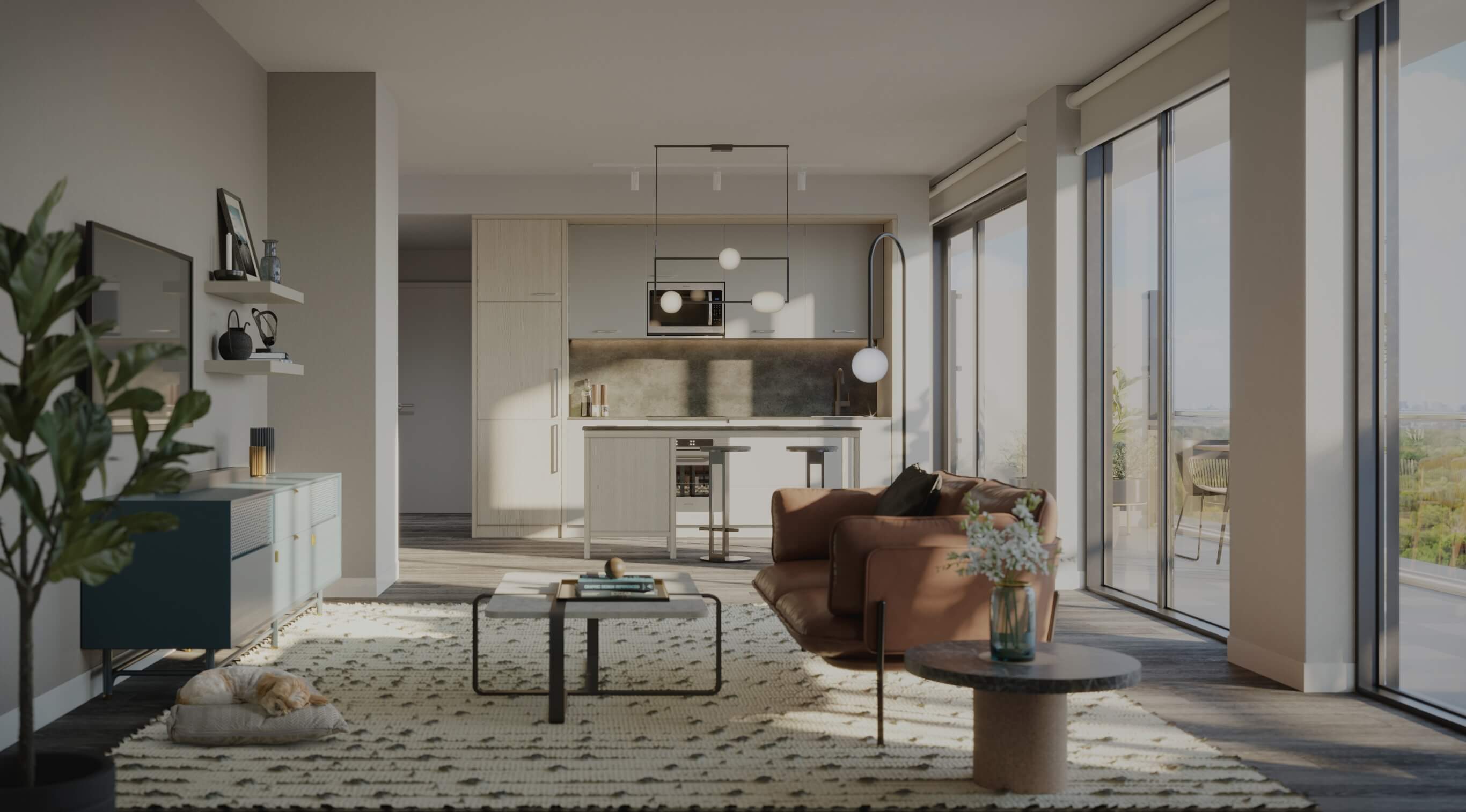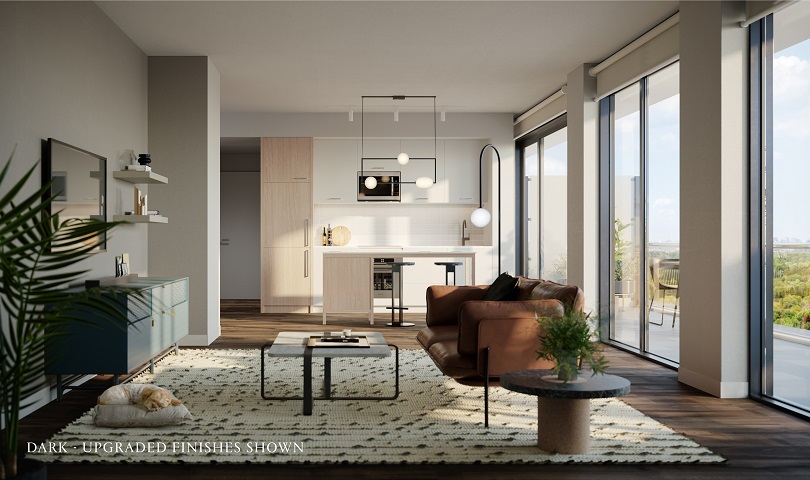
FLOOR PLANS
The Terrace Suites feature airy 9’ ceiling heights, thoughtfully designed layouts, and oversized terraces perfect for entertaining, or simply enjoying a breath of fresh air. Experience meticulous attention to detail and artfully curated style at The Tailor, exemplified by contemporary features and a refined selection of finishes to ensure you create a space that’s beautifully tailored to you.
LIGHT
AND BRIGHT.
One of the striking interior palettes curated by Mason Studio is shown here in the lighter colour palette.
SHADES
OF GREY.
One of the striking interior palettes curated by Mason Studio is shown here in the grey colour palette.
DEEP
AND COZY.
One of the striking interior palettes curated by Mason Studio is shown here in the darker colour palette.
FEATURES & FINISHES
DESIGN DOWN
TO THE LAST DETAIL.
General Suite Features
- 9’ ceilings with smooth finish +*
- Laminate flooring in living, dining and sleeping spaces (washroom and laundry areas to be tile)
- Balconies and terraces with contemporary glass railings **
- Individual in-suite controlled seasonal heating and cooling system
Appliances
- Energy-efficient kitchen appliances including a refrigerator, freestanding electric range, integrated, paneled dishwasher and over-the-range microwave with hood fan +
- Stacked washer-dryer
Bathroom Features
- Modern bathroom vanity with quartz countertop and vessel sink +
- Contemporary single-lever faucet in chrome finish +
- Full-height ceramic wall tile surrounding bathtub and in separate shower stall +
- Chrome-framed clear glass shower enclosure **
- Porcelain floor tile in bathroom(s) +
- Contemporary white acrylic soaker tub **
- Tiled shower stall floor **+
- Privacy lock on bathroom door(s)
Kitchen Features
- Custom-designed kitchen in one of 3 colour palettes +
- Contemporary kitchen cabinetry +
- Premium quartz countertop +
- Modern kitchen backsplash +
Building Features
- Contemporary, inspired architectural design
- Executive concierge service ***
- Mailroom with parcel storage and collection area
- Key fob-controlled access system at entry points and garage
- Two elevators accessible from parking garage, ground and residential floors
- Available indoor bike parking
- Dedicated pet washing station
- Lobby lounge with direct access to retail
- Event space and library lounge with outdoor access
- Wellness centre with integrated training system, yoga, cardio and weight training areas
- Rooftop terrace with outdoor BBQ and dining area
+* Ceiling height is approximate and subject to change in areas where bulkheads, structural beams or dropped ceilings impact height
** As per plan
***See disclosure documents for further details
+ As per Vendor’s preselected standard finish packages.









